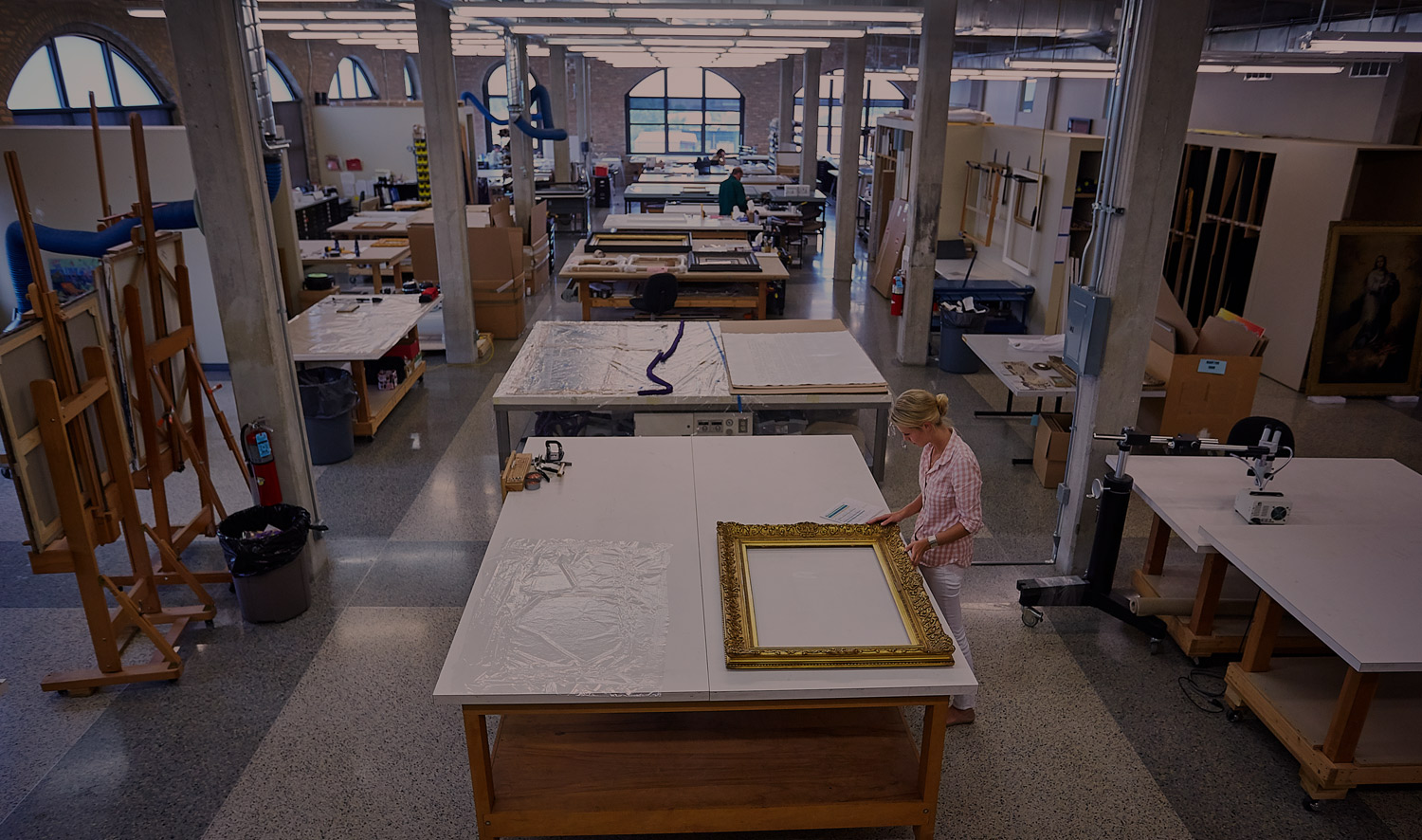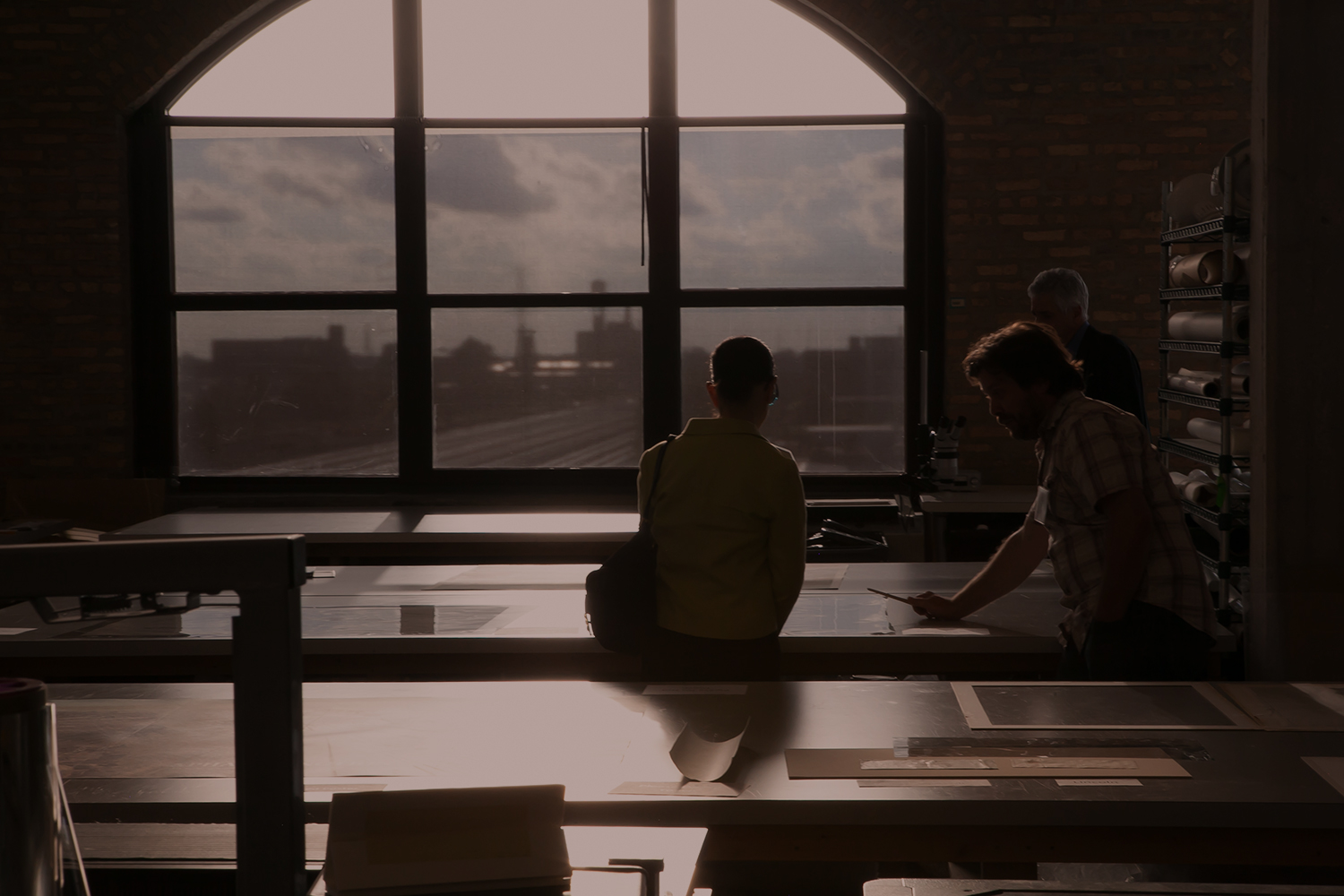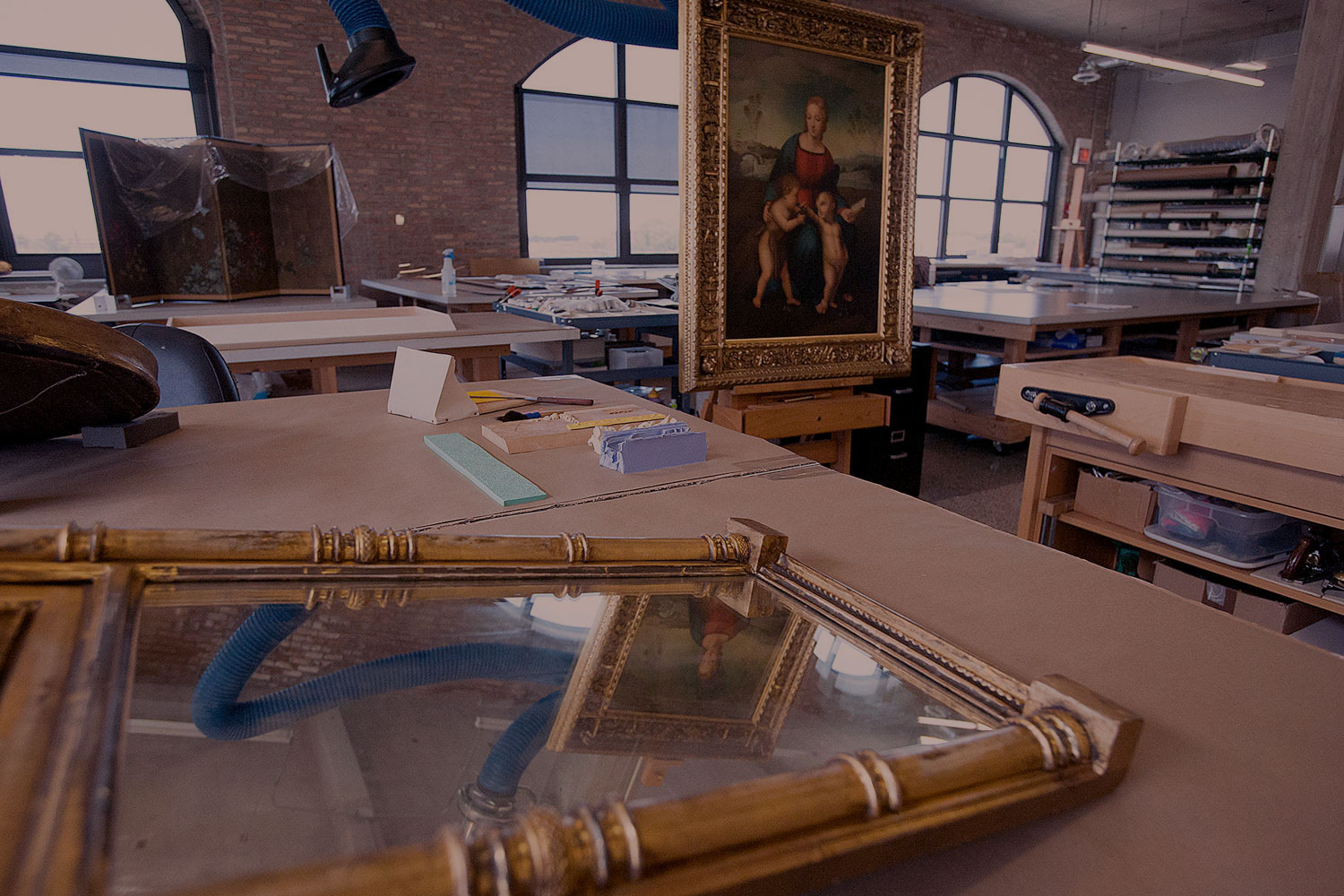The Conservation Center expanded the laboratory in 2012 to accommodate the growth and development of its departments and services. The location at 400 N. Wolcott Avenue was designed to streamline functionality and incorporate the state-of-the-art technology needed for art conservation.
MAIN CONSERVATION LAB
The Main Conservation Laboratory was a collaborative project between The Center's conservators and Studio Gang Architects, resulting in a functional and efficient workspace. Designers at Studio Gang maintained the original architectural integrity of this 19th-century warehouse by highlighting its pre-existing elements, such as the original finishes and grand arched windows.
The open floor plan of the laboratory not only allows for the efficient maneuvering of large pieces within the area but also fosters cross-departmental cooperation. Maintaining fluidity between departments is integral to The Center's approach to treating artworks in various media. The conservators designed each department with the treatment process in mind, taking into account the needs of individual pieces during each stage of treatment.
The main conservation lab houses five of The Center's departments: Paintings, Framing and Display, Works of Art on Paper, Digital Restoration, and Rare Books.
EAST WING CONSERVATION LAB
In the summer of 2014, The Conservation Center expanded its laboratory to provide new workspaces for the Frames and Gilding, Objects, Furniture, and Textile Departments. The additional space allows The Center to be easily transformed to accommodate large-scale conservation projects.
ADDITIONAL BUILDING FEATUREs
The Conservation Center is housed in an all-concrete building that was constructed in the late 1800s. The laboratory is also equipped with a geothermal climate control system in order to stabilize the environment within the facility. Our 7,500-square-foot, full-service warehouse and art storage space houses more than 5,000 art objects. Each item is barcoded and properly registered upon entering the facility. Read more about this project with Studio Gang Architects. Watch our company video to view more of our space.







